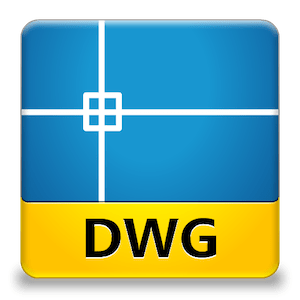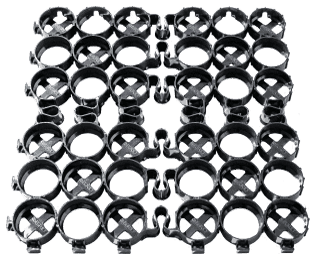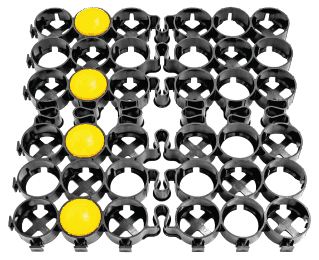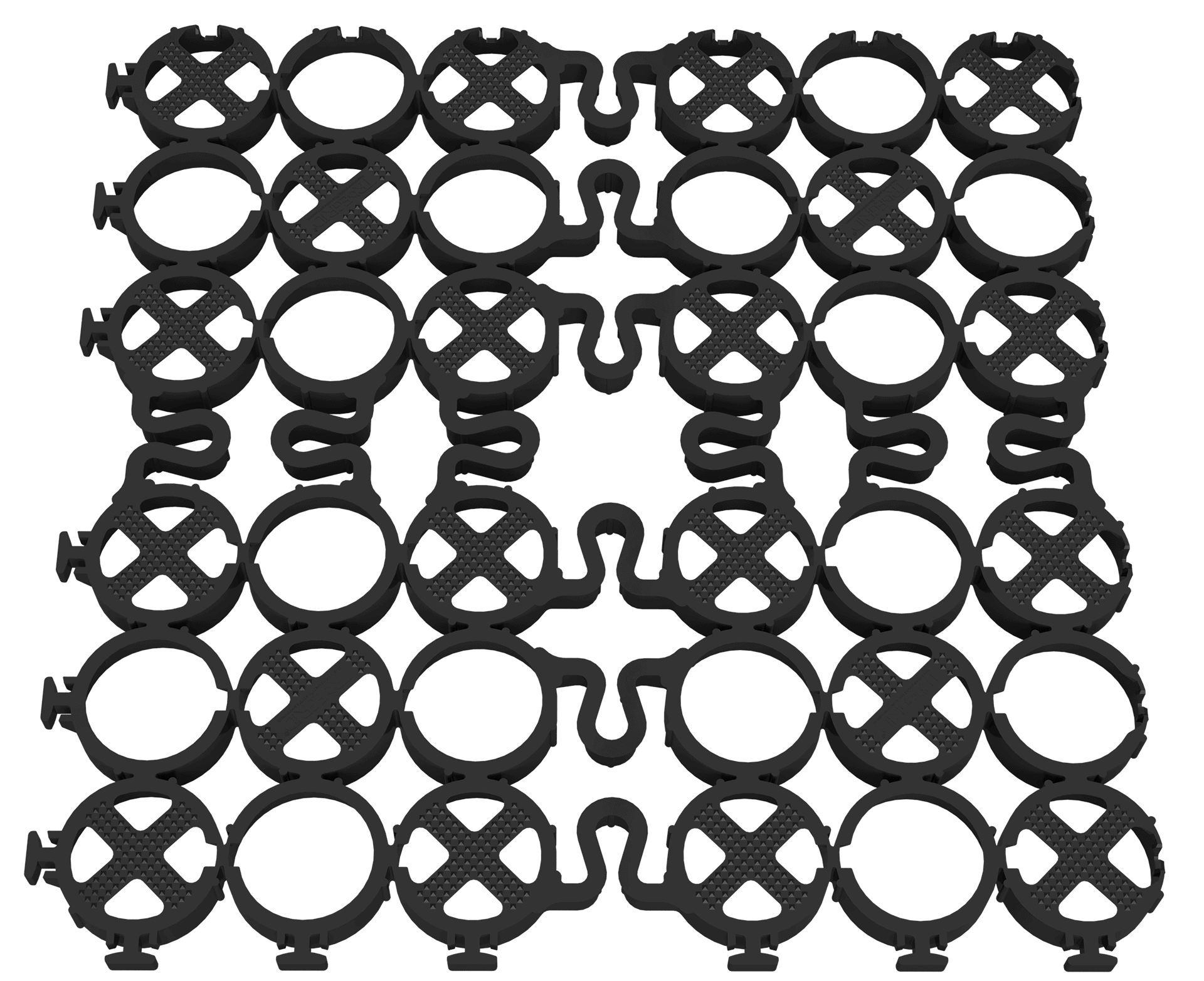Envisioned for Developers
Land Utilization. Durable. Cost Saving.
Generate more revenue from gained space. Save land by eliminating or reducing detention ponds. Drive on the TRUEGRID® surface with stormwater detention under your parking lot. Expand your parking capacity or increase your building footprint. Virtually maintenance free with a 20+ year life. TRUEGRID counts as 100% pervious cover and costs less than concrete. Sustainable and upscale natural aesthetic. LEED eligible. ADA compliant. Build with TRUEGRID.
Why choose TRUEGRID?
100% Land Utilization
Boost revenue by cutting out the need for a detention area and use that space for more parking or more building. Separate detention ponds are expensive to maintain and construct, and of course, generate no revenue. By building with TRUEGRID® and putting detention under the surface, you maximize space utilization and revenue potential over the life of the development.
Durable
Long-lasting and engineered for commercial use, TRUEGRID makes your paving virtually maintenance-free for 20+ years and ADA compliant. Prevents gravel migration and dust. Keeps parking lots puddle, mud and rut-free.
Cost Saving
By using 100% pervious cover, avoid municipal impact fees brought on by impervious surfaces. Virtually maintenance-free costs. Fast installation beats the cost of concrete's hefty labor costs.
TRUEGRID Specs
PRO LITE
The Residential (and light Commercial) Paver. The patented PRO LITE is the toughest and most economical light-to-moderate load permeable paver made. Specify PRO LITE for H20 rated grass pavement, pathways or driveways that aid stormwater management, flood, mud and erosion control.
PRO LITE - GENERAL SPECS |
DWG | BIM | |
|---|---|---|---|
| Slope Information and Anchoring Guide |  |
||
| Snow Melt – Heated System, Detail – Cross Section |  |
 |
PRO LITE - PRODUCT SPECS, CUT SHEETS AND CSI |
DWG | BIM | |
|---|---|---|---|
| TRUEGRID PRO LITE Technical Specification – CSI |  |
||
| PRO LITE: Cut Sheet |  |
 |
 |
| PRO LITE: Product Specifications-Data Sheet |  |
||
| PRO LITE: SuperSpot Cut Sheet |  |
 |
 |
PRO PLUS®
The Commercial Paver. Specify for commercial parking lots roadways with heavy loads and traffic. 100% pervious cover, stormwater detention in subbase. No runoff, flooding. Patented design combines flexibility and strength for industry best performance and 20-60 + year life.
PRO PLUS® - APPROVALS AND REFERENCES |
DWG | BIM | |
|---|---|---|---|
| ADA (American’s with Disabilities Act) Compliance Testing |  |
||
| Oregon DOT Qualified Products List Approval |  |
PRO PLUS® - MARKETING |
DWG | BIM | |
|---|---|---|---|
| TRUEGRID Cross Section Flyer |  |
||
| Sección Transversal (Español) |  |
||
| Commercial & Residential Flyer |  |
||
| Folleto Comercial y Residencial (Español) |  |
||
| Coupe Transversale (Français) |  |
ROOT®
SuperSpot®
The SuperSpot solves issues common with typical striping methods that tend to fade over time. Long-lasting and durable, SuperSpot parking delineators are maintenance-free and are easy to install. Just pop one in into the TRUEGRID PRO PLUS grid and create custom shapes and delineation.
SnowSpots™
SnowSpots solve issues common with typical striping methods that tend to fade over time. Long-lasting and durable, SnowSpots are maintenance-free and are easy to install. Just pop one in into the TRUEGRID PRO PLUS grid and create custom shapes and delineation.
SnowSpots™ - PRODUCT SPECS, CUT SHEETS AND CSI |
DWG | BIM | |
|---|---|---|---|
| PRO PLUS SnowSpot Cut Sheet |  |
 |
|
| PRO PLUS SuperSpot or SnowSpot ADA (Wheelchair) Parking Stall Layout Detail |  |
 |
Reflectors
Reflector SuperSpot parking markers solve issues common with typical striping methods that tend to fade over time. Long-lasting and durable, reflector parking markers are maintenance-free and are easy to install. Just pop one in into the TRUEGRID PRO PLUS grid and create custom shapes and delineation.
Reflectors - PRODUCT SPECS, CUT SHEETS AND CSI |
DWG | BIM | |
|---|---|---|---|
| Reflector SuperSpots |  |
The PLATE®
SuperSpots solve issues common with typical striping methods that tend to fade over time. Long-lasting and durable, SuperSpots are maintenance-free and are easy to install. Just pop one in into the TRUEGRID PRO PLUS grid and create custom shapes and delineation.
Patent Pending.
DECK®
Add wheelchair and cart friendly, permeable DECK to your site. Use standard striping paint to stripe or mark as desired. Preassembled to PRO PLUS base and connects to PRO PLUS.
DECK® - PRODUCT SPECS, CUT SHEETS AND CSI |
DWG | BIM | |
|---|---|---|---|
| DECK Product Specifications – Data Sheet |  |
||
| DECK Cut Sheet |  |
 |
DECO™
Easily create walkways or ribbon driveways with this paver that pops into any TRUEGRID® PRO PLUS™ system. Easy to customize and compatible with any 16" square paver found at your near hardware store. Get creative with your permeable pavement decor.
DECO™ - PRODUCT SPECS, CUT SHEETS AND CSI |
DWG | BIM | |
|---|---|---|---|
| DECO: Cut Sheet |  |
 |
 |
MACK™
The extreme Industrial Paver. Patented double wall, I-beam design and ground gripping teeth. Specify MACK for the toughest paving conditions where either permeability or dust control is desired.
MACK™ - CROSS SECTIONS: GRAVEL |
DWG | BIM | |
|---|---|---|---|
| MACK: Typical Installation Cross Section: Heavy Load (Gravel) |  |
 |
|
| MACK: Typical Installation Cross Section: Stabilization (Gravel) |  |
 |
MACK™ - PRODUCT SPECS, CUT SHEETS AND CSI |
DWG | BIM | |
|---|---|---|---|
| MACK Cut Sheet |  |
 |
 |
| MACK SuperSpot Cut Sheet |  |
 |
 |







