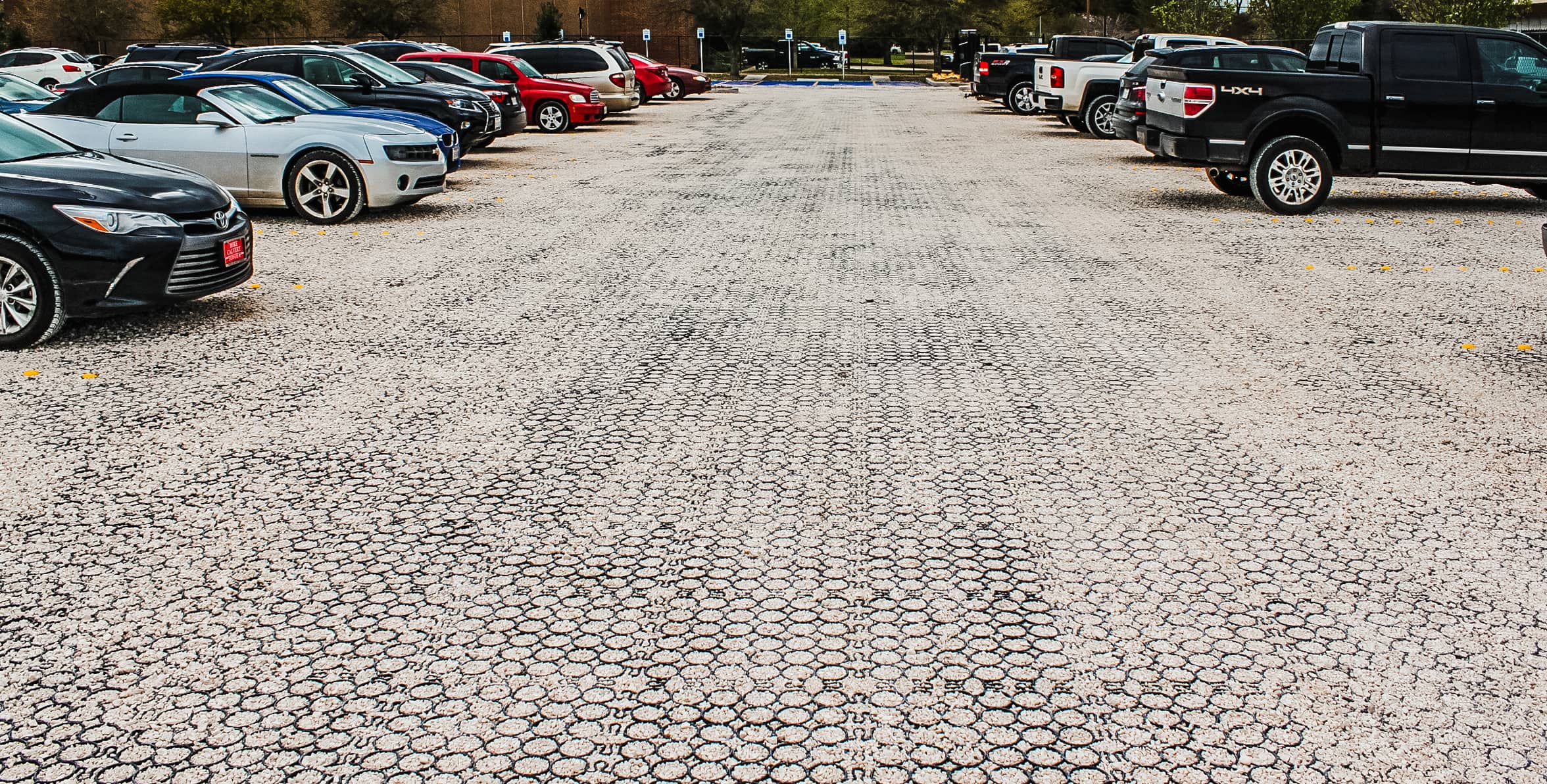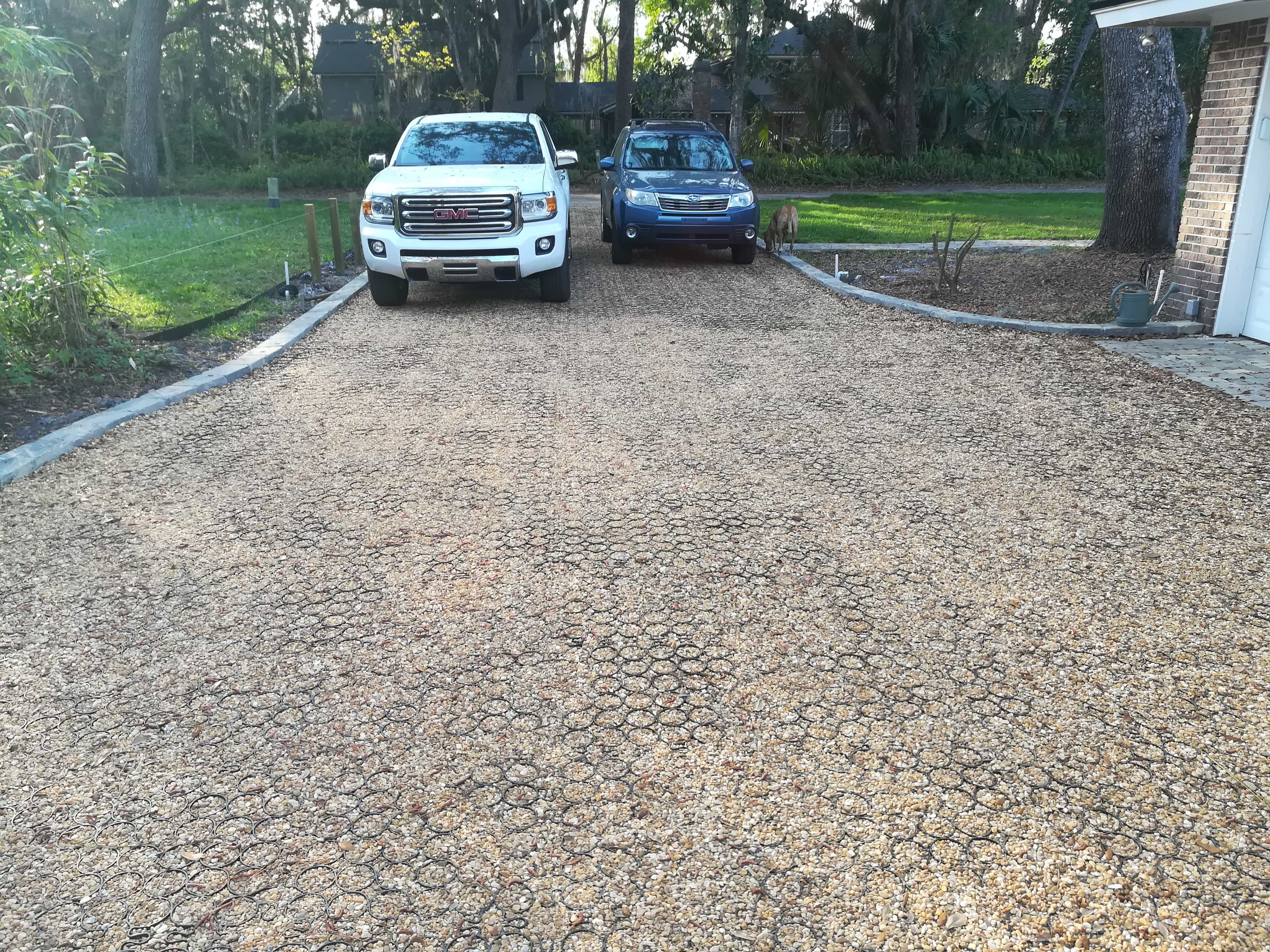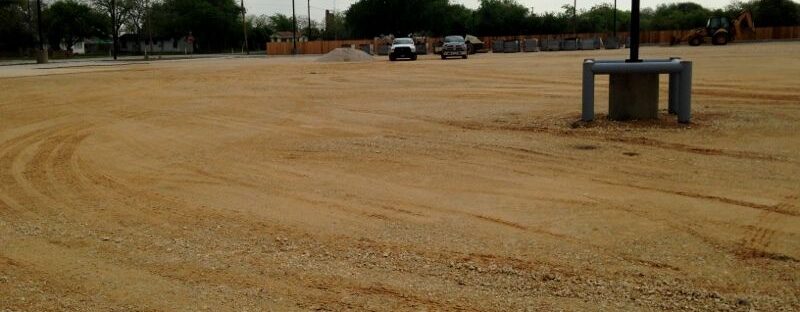If you’re building a parking lot, you’re going to need to include some handicapped parking spaces. You’re required by law to have them and they can make life a lot easier for disabled customers and visitors. However, one of the main concerns of building and maintaining a handicapped parking space is keeping it maintained.
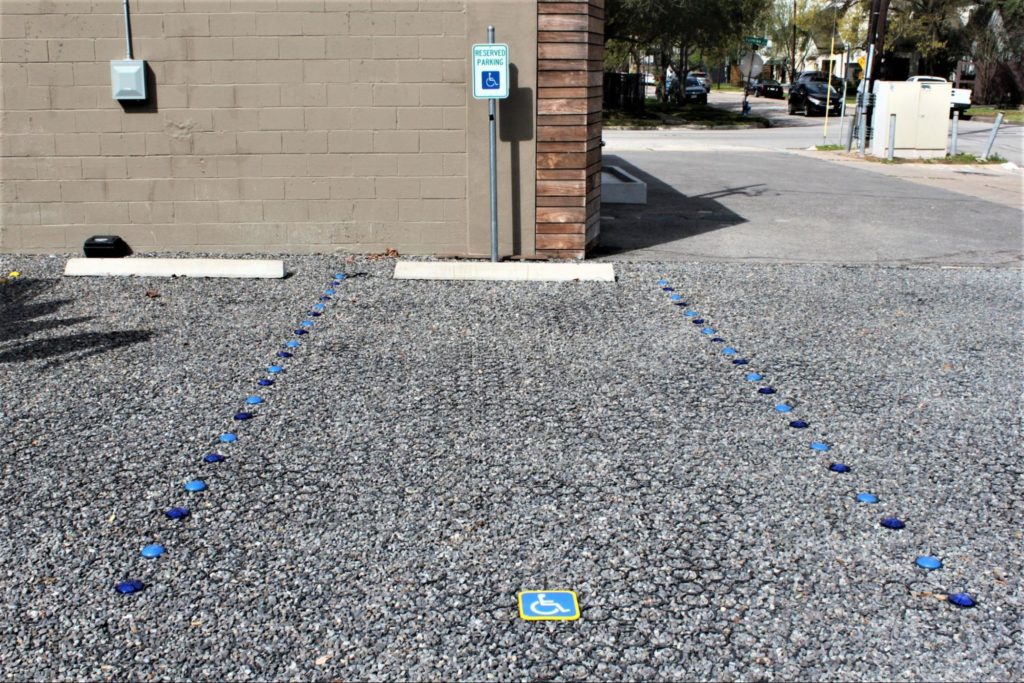
Preventing cracks, ruts, and potholes from developing in and around a handicapped parking space is crucial. You don’t want someone with some sort of physical disability to worry about navigating potholes and puddles, because not only is it more dangerous for them, it can make for an unpleasant experience.
Adding handicapped spaces to a parking lot is about making the experience easier for disabled people, so the last thing you want is them getting wet or injured on their way into the building. For that reason, permeable handicapped spaces are the best choice for owners who want to maintain a durable, high-quality parking option for disabled individuals.
In case you’re building a new lot or just looking to add handicapped parking spaces to your existing lot, let’s take a look at how to design a permeable handicapped parking space.
Requirements for Handicapped Parking Spaces
There are special requirements for handicapped parking spaces that you need to follow to stay within code. For starters, the ADA states that all new buildings and facilities, as well as altered areas of existing buildings need to be handicapped accessible.
For parking lots with 1-25 regular spaces, you need at least one handicapped parking spot. For lots with 26 to 50, regular spaces you need to have at least 2 handicapped parking spots. For 51-75 regular spaces, you need at least 3 handicapped spaces. For 76-100 regular spaces, you need 4 handicapped spaces.
For 101-150 regular spaces, you need at least 5 handicapped spaces. For 151-200 regular spaces, you need at least 6 handicapped spaces. For 201-300 regular spaces, you need at least 7 handicapped spaces. For 301-400 regular spaces, you need at least 8 handicapped spaces and for 401-500 regular spaces, you need at least 9 handicapped spaces.
For 501-1000 regular spaces, you need at least 2% of your spaces to be handicapped spots. For 1,001 spaces or more, you need at least 20 handicapped spots and another handicapped spot for every 100 spaces you have over 1,000.
Also, every handicapped spot you have needs to be at least 60 inches wide. 1 out of every 8 spots should also be labeled as van accessible. These spots need to be at least 96 inches wide and have a vertical clearance of at least 114 inches. Each handicapped spot also needs to have a vertical signpost indicating that the spot is handicapped.
In addition to this, it also needs to have a marking on the spot itself that differentiates it from the other parking spots. This is typically done by painting the spot a bright blue color with a white handicapped sign in the middle. Color schemes can vary but should involve a neutral color contrasted with a bright color.
Optimizing Your Handicapped Spots
Aside from meeting all the guidelines and regulations, there are other ways you can optimize your handicapped parking spots. Building them out of permeable pavement instead of asphalt, for example, is the best way to do this.

Asphalt is impermeable and costly to maintain. It’s somewhat durable but needs constant maintenance to remain so. Concrete has the same pros and cons as well. It’s durable, but impermeable and in need of regular costly maintenance. You also have to keep repainting your handicapped spots as the paint wears off.
By building your handicapped spots with a product like TRUEGRID permeable pavers, you can get the most use out of them. TRUEGRID pavers trap gravel beneath them to create a level, durable driving surface that’s 100%-permeable.
TRUEGRID DECK pavers are durable and long lasting with minimal maintenance required. They are much cheaper to maintain over their lifetime, compared to asphalt or concrete. Since they’re made from 100%-recycled plastic, these pavers are eco-friendly to boot.
TRUEGRID DECK pavers are attached to TRUEGRID PRO PLUS pavers in pre-assembly, to provide a gravel-free handicapped parking option while still retaining the incredible permeability and durability of the PRO PLUS pavers.
TRUEGRID Pavers are the Best Choice for Handicapped Spots
Marking your handicapped spots can be time-consuming and costly as you repaint them again and again. However, with TRUEGRID, all you have to do is install TRUEGRID DECK pavers once and you’re good to go.
The installation process for these pavers requires very little equipment and a basic excavation. It can be completed in less than a day in most cases. The 100%-permeability of TRUEGRID pavers means that each of your handicapped spots will be invulnerable to potholes and flooding as well.
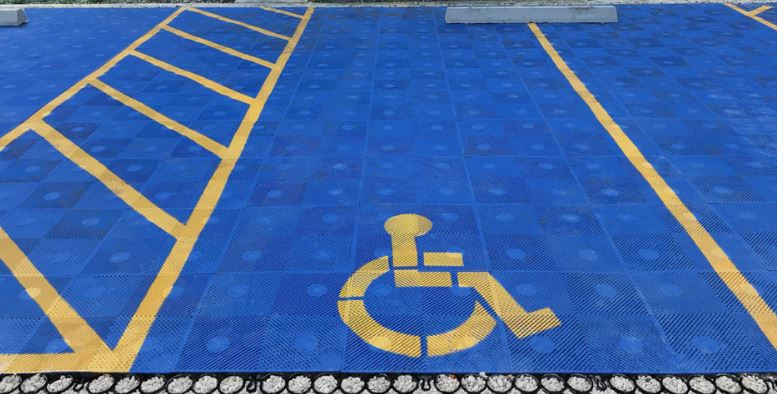
The installation process for these pavers requires very little equipment and a basic excavation. It can be completed in less than a day in most cases. The 100%-permeability of TRUEGRID pavers means that each of your handicapped spots will be invulnerable to potholes and flooding as well.
It’s safe to say that if you want to build the highest-quality handicapped parking spots possible, TRUEGRID pavers are an excellent choice. If you want handicapped spots that are immune to flooding, more durable than asphalt or concrete, and cost less to maintain, get in touch with a pavement professional at TRUEGRID today for a free quote.
